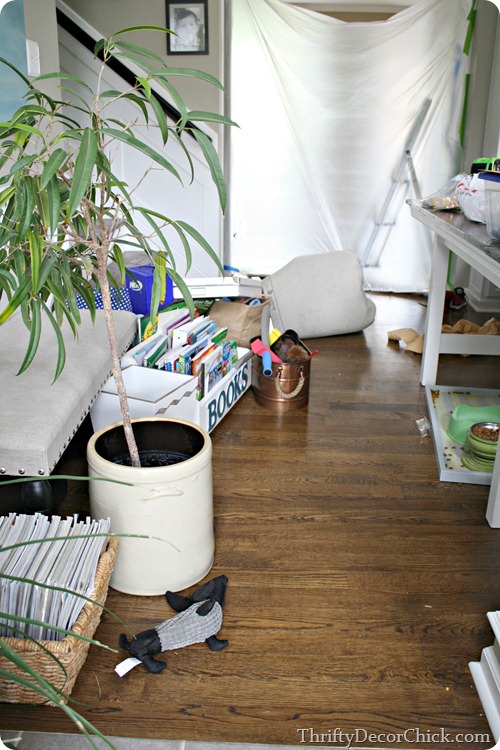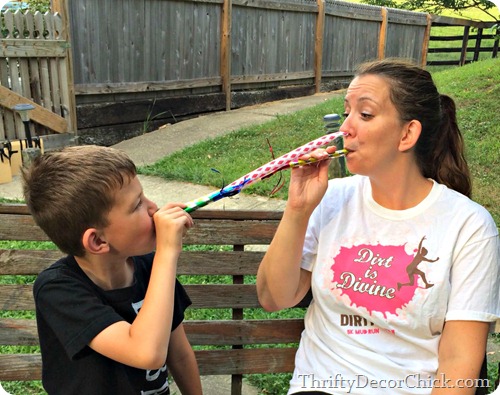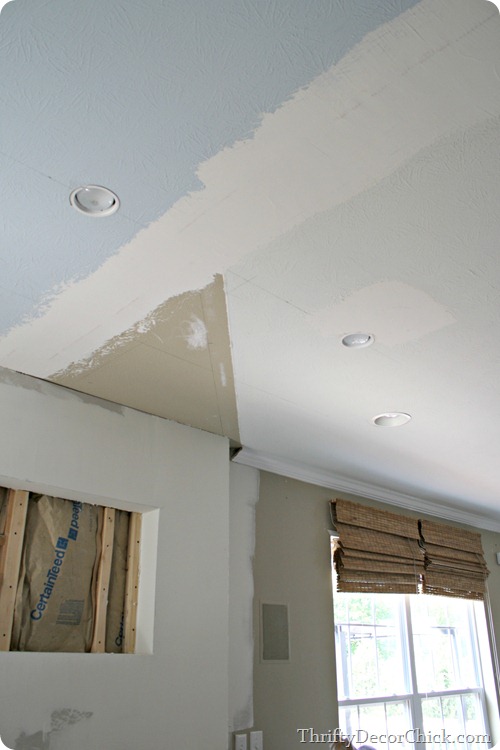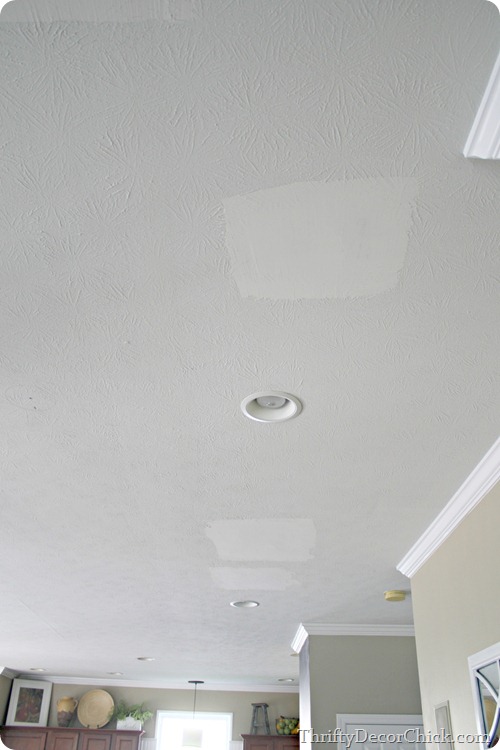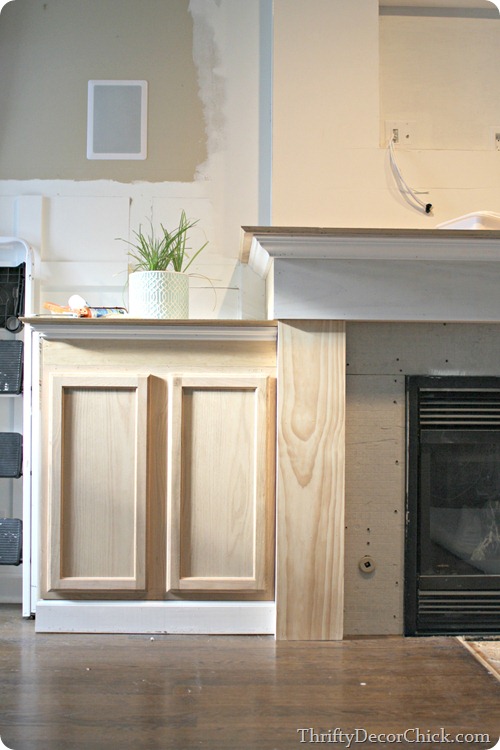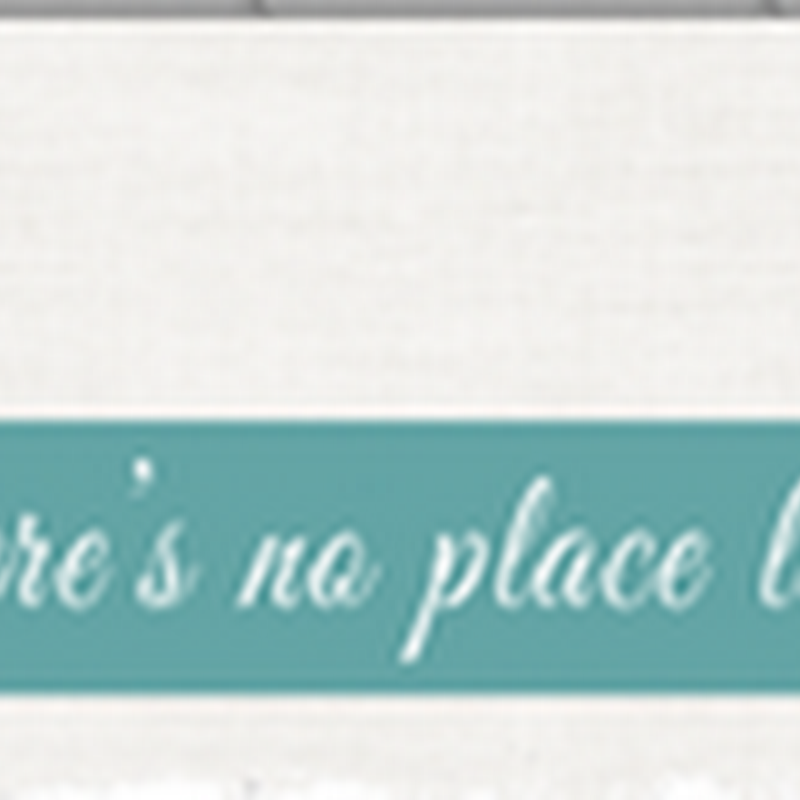Knock off wood art, take 2
Hello there! First of all, thank you all for the suggestions on the kitchen post last week – I’m still reading through all of them but have a few ideas in mind from what I’ve seen so far. Also, thanks for the ideas on the family vacation spots in my last post – I’ll be checking them all out!
So I’m not a big art-from-the-store kind of girl. I love having pieces in our home that are one of a kind and better yet, reflect us personally. I’ve purchased plenty from stores so it’s not like I’m an art snob, I just prefer to create pieces that are just right for certain spots in our home.
There was a spot in the “old” family room that needed large artwork so I decided to knock off some wood plank art I saw on the Pottery Barn website:
Back then (I can’t believe that was two years ago already!) I was using a lot of blue tones and some pops of red in the family room, but I’ve gone to a more neutral pallet since.
I’ve had that art hanging in the room even with the softer colors in the room and it’s stuck out like sore thumb to me. The red and aqua colors were too much, and I wasn’t a big fan of the dark wax look anymore. I wanted something simpler and cleaner, but loved the look of the wood planks.
So. I decided to repaint the whole thing, but to do that took some time (more time than I imagined). I started by sanding the whole thing down really well:
The dark wax I used won’t take on new latex paint well so I tried my best to get every surface as sanded down as possible.
The wax gummed up my sanding pads quite a bit so it was a job to get it prepped:
I wiped it down really well with a wet cloth before I started taping off the strips. I used painter’s tape to tape off each board:
Taping them off really doesn’t take that long, especially the first couple of colors. If you don’t get the line perfect early on it’s easy to paint over down the line with a later color.
The time in this process came in the sheer number of those little bitty wood pieces and the drying time. Gah. SO. many. pieces. I don’t remember this taking this long when I first made this thing!
Once you get the first color done you’ll want to be careful taping over what you’ve already painted. For the next couple of colors I used a mix of regular green FrogTape and their yellow delicate tape:
Both work great – I actually use the delicate more than the regular over all because it works so well. I know I don’t have to worry about it pulling up any paint.
I did have a few spots lift up but those were areas where I hadn’t sanded well enough and there was still wax. I had a few of those. ;)
A couple hours later (that drying time dragged this project out longer than I thought it would take) and five colors later and I had finished artwork in much more soothing tones:
I used paint colors I had from previous projects for the whole thing – hoarding paint pays off folks! ;)
The colors are Agreeable Gray (from the powder room) for the light beige boards, Rhinestone (lightened 50 percent) for the nearly white ones, Whitestone (from the master bedroom) for the light gray, Marina Gray (from the basement, lightened 25 percent) for the mid-gray and Storm Cloud for the darkest one. I’ve had that color so long I have no idea what I first used it on. I just grabbed what I had and I love how they look together!
I plan to hang this in the family room again but with the trimwork it may not work vertical like that. I actually like it better horizontal anyway:
I left the nail holes on purpose – I kind of dig them. I plan to take a toothpick between some of the boards to get a more even look…but I couldn’t get to the toothpicks in the kitchen. ;) More on that in a minute.
Here it is hanging horizontal just to show how it looks – I LOVE the colors! It went from country looking to a lot more updated:
It’s hanging too high in this spot, but it’s the only open wall I could get to today – our house is a total disaster. I’m not like, oh, ha ha, our house is a disaster! I’m like, seriously, never before has it been like this ever EVER disaster. The reno is coming to a close this week!!
Over the past week the floors in the family room and kitchen were patched, sanded down and then restained.
This is what’s really like behind the photo:
That isn’t even the half of it. :) Tonight we can start moving things back into the room and by the end of this week all the contractors will be DONE. Whoohoo!! I’m hoping to paint a fireplace this weekend!!
So there’s how I reworked one of my DIY art pieces – it took longer than I thought but the result was worth it! It looks totally different!
Green Tea Mochi Ice Cream – Is This Even Close?
UPDATE: Apparently the reason they use corn and potato starch when shaping is that raw rice flour has more of a bitter flavor. Must have brushed off most of mine, since I didn't really notice an off flavor, but I will be using the other starches next time. Thanks for everyone's input!
(I did 8, but there is enough to make a few more)
MY PROJECT: ALL SOLD AND DELIVERED TO MY CLIENT AT MBEZI...
 |
| Dish stand... |
 |
| Spice rack.. |
 |
| Kitchen stand...special for onions, potatoes, etc... |
 |
| Bathroom corner shelf... |
 |
| Bathroom corner shelf |
Family getaway
Hello my friends! I hope you had a lovely weekend!
We were away with family this weekend and it was wonderful. One weekend a year my entire family -- parents (my dad and stepmom), the kids and all the grandkids get together. It’s a treat from our parents and it’s turned into a wonderful tradition for us.
The problem is finding a location that can fit us all. I’ve mentioned before that I’m one of seven kids – there are full, half and step and I’m the oldest of them all. I was an only child for ten years too, the oldest and only is a dangerous combination. ;)
This time there were about 20 of us – you can see why it’s hard to find a place to fit everyone. Usually we go to southern Indiana in the fall but this year we took a trip down to Kentucky to a spot our parents love.
It’s called Mountain Laurel Lake in Harned, KY and there aren’t any mountains and the lake is really more like a pond, but the name is pretty, yes? We were truly in the middle of nowhere:
It was SO quiet. And a welcome change from all the activity at our house over the past few weeks.
The main cabin was the biggest so it’s where we ate dinners. The kids (OK, and the adults) loved the horses:
And there was a fenced in area for all the dogs (we are an animal loving family) and plenty of places to sit and swing:
Down some steep roads were the rest of the cabins off the lake. We couldn’t swim in it but the view was lovely off our deck:
We sat on the deck during a massive storm the last night and it was spectacular! Actually, we were out on that deck about 90 percent of the time, day and night.
They had little boats we used to just tool around in or get to the other cabins:
The kids (OK, and the adults) loved them! Since there were so many of us we were in three different cabins and this made it easy to get to each other.
My favorite part was the hike my Dad kept telling us about. I’ve never seen so many mossy rocks!:
They were absolutely everywhere!
Big ones too:
It was really, really beautiful. I eat this stuff up – just love it:
The bugs…not so much. I think Dad was a little over his five girls and our fear of ticks and GINORMOUS spiders on this trip. But seriously Dad. GINORMOUS.
The scenery was just gorgeous though. Dad said there are usually waterfalls coming down but it hadn’t rained much before we went on the hike:
A few of us climbed to the top:
That’s me up there. :)
And we got a hiking selfie while we were at it:
It was another wonderful weekend with some of the people I love most in this world. The only one missing was my husband – he’s been away on a work trip to Singapore for 11 days and is on his way back as I type. We can’t WAIT to see him!!
Did I mention there wasn’t any Internet or cell phone service? Well, we would get spotty service up at the main cabin, but we weren’t there much. So we were forced to bond and the cousins had a ball together. It was nice to get away with my boy too:
The heart and soul needs weekends like this sometimes. I love our parents for making it happen for the whole family.
Do you ever get away with your extended family like this? Any favorite spots? Anyone know of a a cabin big enough for all of us within three to four hours of Indy? We’re considering Lake Michigan sometime – that would be spectacular.
Shrimp Fra Diavolo – The Brother Devil Made Me Do It
Kitchen table: to move or not to?
Hello and happy Friday to you! Ya-yah.
I need your help today! I mentioned earlier this week that I was able to start rearranging the furniture since the TV was moved. We are now using our family room space how I’ve been hoping to use it for weeks! SO awesome.
Now that the wall is down we’ve moved the furniture down into the old office quite a bit – so much so that we have a bunch of space in the kitchen. Like, a ton. WHOOT!
One of the main reasons we considered adding on to the house was to give us some more space in the kitchen. Ours is tight and it’s bothered me for years. The rectangle table has helped a bit, but this shot shows you how much space we were working with:

Here’s another shot:
Our original plan was to bump out that bay window a bit to give us a little more room. Now…I don’t think we’ll do it. There’s just no need, which is great!
My plan is to add french doors in the family room so we won’t need the door in the bay window. If we keep the table there we can push it back into the bay area and put a window where the door is. I would love to build some kind of banquet but to do that would mean replacing the side windows.
Here’s that area as it looks today:
Just imagine it pushed into the bay window area some more (and the door gone/light moved).
That black dresser is way too deep and won’t stay on that wall to the left, but I will have something there. The patched floor to the right is where the island will be.
But here’s the thing – look at all this space!!:
Wow! What do I with all of that? It’s feels like too much to just leave as is. The sectional is staying where it is – it moved down into the old office quite a bit.
If you remember – the sofa and table used to sit back to the middle of the wall where that black dresser is now:
People. SPACE!!!! So much space I’m not sure what to do with it. Am I dreaming?
So. I moved the table over to see how it would work:
I think one or two of you actually suggested this – I always wondered but didn’t think we’d have enough space. We have plenty. :)
Sorry for the blurry pic – here’s a better shot:
The island will be put back but it will be so far off to the right – there will still be a ton of space. Of course I’d have the light fixture moved over the table. I think it could work really well, it’s just such a big change! I’m not used to having it there.
We have so much space I’d probably get or build a bigger table eventually – you can’t even imagine how exciting that would be for this girl who has struggled to find small tables for our kitchen over ten years! (It’s why I DIY’d that farmhouse table.)
I love that table though and would keep it -- there’s a spot in the basement where I’ve been wanting to put a table and this one would be perfect.
The question is, if I move it, what to do with the space where the table was?:
 That left end of the patched wood is where the island ended – it will be placed about six inches closer to the door when we reinstall it. My dream for years has been to extend our island for more storage (a whole other post) so if the table is moved then there will be plenty of room for that to happen. But then we’ll still have quite a bit of open space. I feel like it would look odd to just leave it empty. Maybe not with a bigger island?
That left end of the patched wood is where the island ended – it will be placed about six inches closer to the door when we reinstall it. My dream for years has been to extend our island for more storage (a whole other post) so if the table is moved then there will be plenty of room for that to happen. But then we’ll still have quite a bit of open space. I feel like it would look odd to just leave it empty. Maybe not with a bigger island?
There are pros and cons to both options. If we leave the table in the area where it's been all along then we’ll be able to keep all that open space between the kitchen and the family room, but it feels a little too open. Not sure what I would do with it. The con is that we’d have that door taken out and replaced with a window and that’s an added cost for sure.
Moving the table to between the family room and kitchen feels like the right move, really. It will just take time to get used to it. And the thought of a bigger table someday makes me all kinds of giddy. I can’t think of any cons – other than the open space in the bay window that I’m not sure what to do with. This option would be lower cost – we actually would probably not even do the french doors if we keep the back door and that would save us money. It would be silly to have the two doors so close to each other.
Any thoughts or suggestions? I’m leaning toward moving the table – I’m plan to live with it there for a week or so to help me decide. :) Thanks in advance for your thoughts and have a great weekend!
Korean Fried Chicken is the Best Fried Chicken
Because of that fact, and my advanced age, I’ve pretty much had every single style known to man, and this Korean fried chicken is officially my favorite. No other method I've come across has the same combination of tender, juicy, flavorful chicken, and plate-scratching crispiness as this recipe does. It's simply a must try if you're a fan of the genre.
The technique is very straightforward, and you can actually do the first deep-frying ahead of time. In fact, I did a little test where I waited 24 hours before doing the second frying, and the results were still quite extraordinary. If you’re doing this for a larger group, the chicken will stay crisp, as long as you hold it in a warm oven (175 F.), while you finish frying the rest.
 |
| Don't forget the sauce! Click here for recipe! |
Now if you'll excuse me, I'm going out to buy some Korean chili paste (Gochujan), because apparently it's a crime against nature to make the sauce without it. Like I said, I've used it before, and really liked it, so I need to go out and replenish my supply, and get back into the good graces of the Korean people. Anyway, if you like fried chicken as much as I do, I really hope you give this a try soon. Enjoy!
*Marinate for between 4 to 12 hours
Family room – almost there!
Well hey there! We’re heading into week four of our family room renovation and I wanted to give you my weekly update. First of all – the whole it will cost more and take longer than you think thing? Yep. I thought this process would take maybe two weeks. It was on track to be done by the end of this week (three weeks in) but the sander the flooring guy uses is being fixed and that will push us back. So by next Wednesday I hope to have a “completed” room. Completed in that the construction is done – then my to do list starts and it’s a doozy. :)
After they are done I can start on the wall treatment, baseboards, priming and painting the fireplace and tiling it as well. Oh, and painting the whole room and kitchen. I honestly can’t wait.
Today two big things are happening – the floors are getting patched!:
I can’t wait to see this process! Our guy is feathering in new boards, then will sand down the entire room and restain and poly. Smaller areas he’s OK with just feathering and not redoing the entire floor, but he said it looks a ton better to just redo the whole area.
We have three areas total. The one above where the long wall was, a tiny spot where another one was near our mud room, and the last minute addition is this one:
Back when we had the fridge leak (that resulted in these beautiful hardwoods) we had the island put down before the floors. I immediately regretted that but it was too late. We were just so happy to have our island back in place after weeks of mess. :)
But the whole kitchen redo I've had planned for years involves a bigger island, so I will be building on to our current one. I want to move it away from the fridge and cabinets just a bit – maybe six inches both ways.
The floors won’t be sanded and stained till next week but by tonight we’ll have smooth floors and won’t trip in holes, so that is AWESOME.
The big progress has happened over by the fireplace. I showed you this pic early on I think:
Here’s how that area above the fireplace looks now:
Well, actually, they installed the board in the middle yesterday so I primed and caulked last night:
The TV bracket will hang in that little alcove, so when it’s hanging it will look flush with the wall. I didn’t want to see the big bracket and I’m hoping this helps. The audio/visual guy comes today to finish all that up – for the first time ever I’m going to have someone else hang one of our TVs and it’s pretty awesome. :) (He is installing a wireless program too so it just made sense to have him do it all.)
The lighting is DONE and I’m SO HAPPY. They put in two directional lights over the fireplace – we had them before but I chose four inch lights this time. (Just for this spot – they are expensive!):
Since the ceiling was already opened up and we were doing drywall repairs anyway, we went ahead and had recessed lights installed as well – six to be exact:
Holy cats, that is seriously awesome. LOVE it. We have two in the old office area and it’s the perfect amount of light – and of course it’s all on dimmers. :) It’s so nice in here at night! My husband was so excited for it to get dark that night, it was hilarious.
MY favorite part is the fireplace area. This is my inspiration as a reminder:
I love it for many reasons, but especially because it has the same deep fireplace that we are dealing with. After studying the photo for a bit I asked the guys to beef up the tops of the side cabinets. They did a great job:
Those cabinets are just stock uppers from Lowe’s – are you surprised? They’re my favorite. ;) I wanted them deeper than 12 inches though so they could hold the TV components – so they beefed them up from the inside. You can’t even tell they were 12 inchers:
Brilliant. They even took out the adjustable laminate shelves and rebuilt nicer, thicker ones. I love them! I’ll cut out the fronts of the doors and replace the wood with metal sheeting like this – I have to do that so the components can breath.
So by the end of today, provided all goes well, we will have flat floors and the TV and speakers will be hooked up again. This means I can finally arrange all the furniture just the way I want it – I’m very excited for tonight. :)
I’ll get all that moved just in time to move it all back out next week so he can sand and stain. :)
Everything is going GREAT – I’ve been so pleased with the process and all the contractors. There’s only one hiccup so far – they had to tear the island apart to get it out. It looked like this:
And now it looks like this:
I nearly teared up, not gonna lie. This poor island has been redone so many dang times. Now the island extension idea may happen sooner than I thought. :)
We are nearing the end – WHOO! The costs really haven’t been that bad at all. We only increased the plan a bit when things like the lights came up. We’re adding some sound system stuff that is a little extra too, but other than that this reno is insanely cheaper than our original plan of adding on to the house.
Thanks for sharing my excitement along the way! :)









